Portfolio


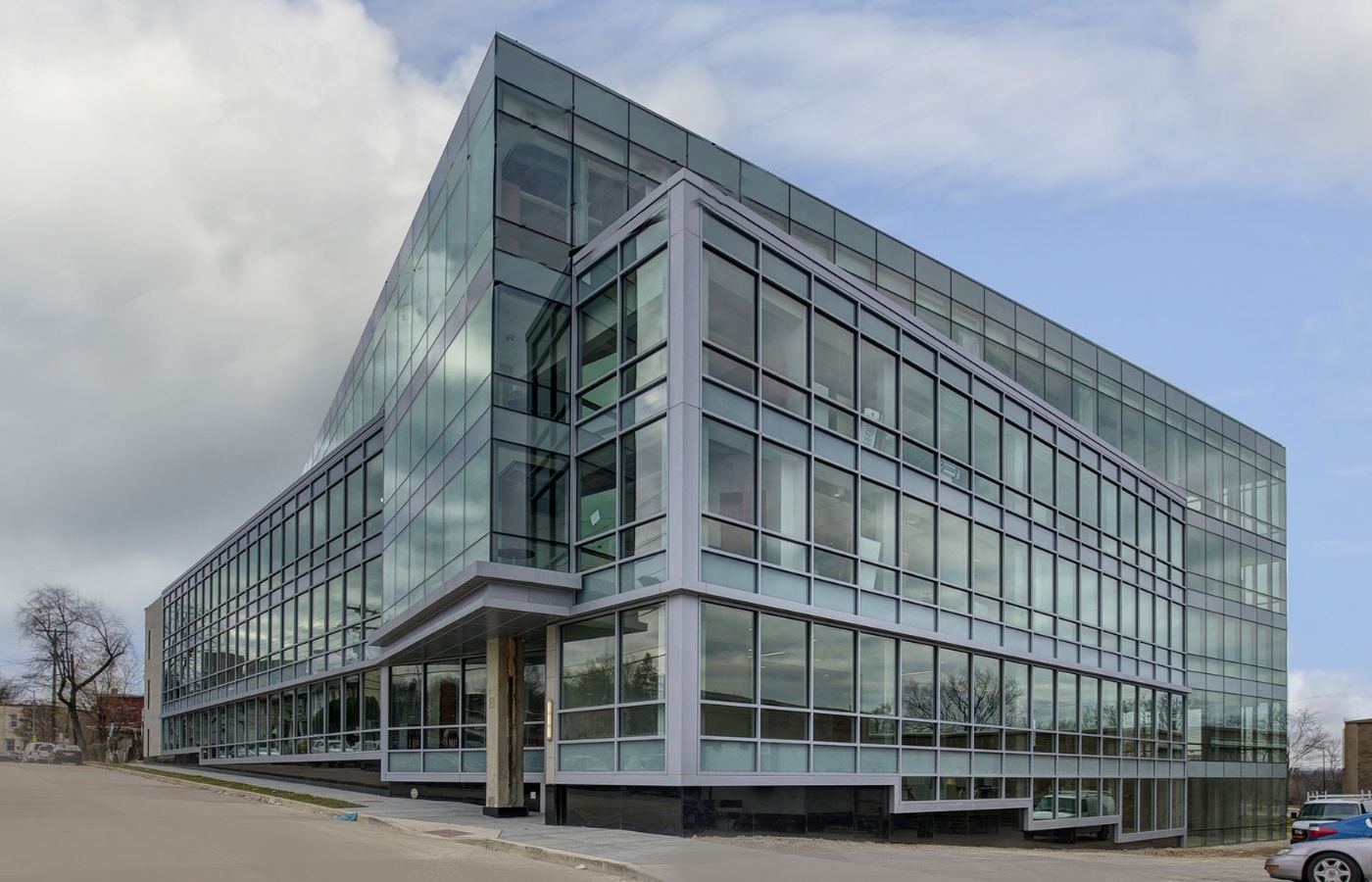
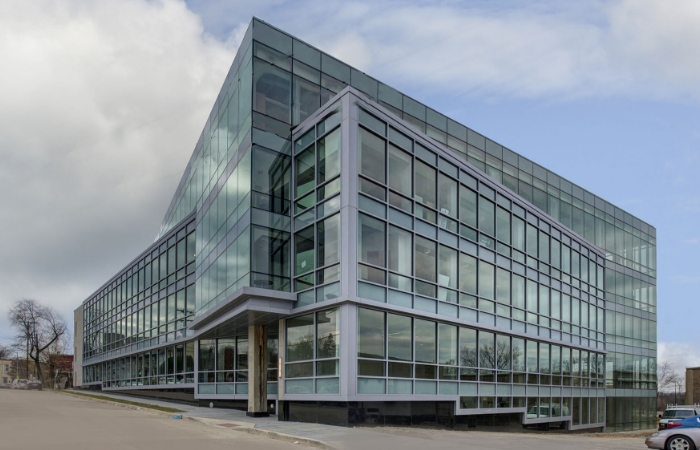
The first phase of Reunion Square was completed in 2014 with the redevelopment of the 2235 Shannon Place building, which serves as the headquarters for the District of Columbia’s Office of Lottery and Charitable Games and the Department of For-Hire Vehicles.
The first phase of Reunion Square was completed in 2014 with the redevelopment of the 2235 Shannon Place building, which serves as the headquarters for the District of Columbia’s Office of Lottery and Charitable Games and the Department of For-Hire Vehicles.
The first phase of Reunion Square was completed in 2014 with the redevelopment of the 2235 Shannon Place building, which serves as the headquarters for the District of Columbia’s Office of Lottery and Charitable Games and the Department of For-Hire Vehicles.

The next phase of development is a 230,000 SF LEED gold office building with 7,000 SF of ground-floor retail. This building will be the new headquarters for the District of Columbia’s DC Health. The headquarters building is under construction and is expected to deliver in Q4 2023.
The next phase of development is a 219,000 SF LEED gold office building with 7,000 SF of ground-floor retail. This building will be the new headquarters for the District of Columbia’s DC Health. The headquarters building is under construction and is expected to deliver in Q4 2023.
The next phase of development is a 219,000 SF LEED gold office building with 7,000 SF of ground-floor retail. This building will be the new headquarters for the District of Columbia’s DC Health. The headquarters building is under construction and is expected to deliver in Q4 2023.
Phase 2: 2201 Shannon Place – D.C. Health Headquarters
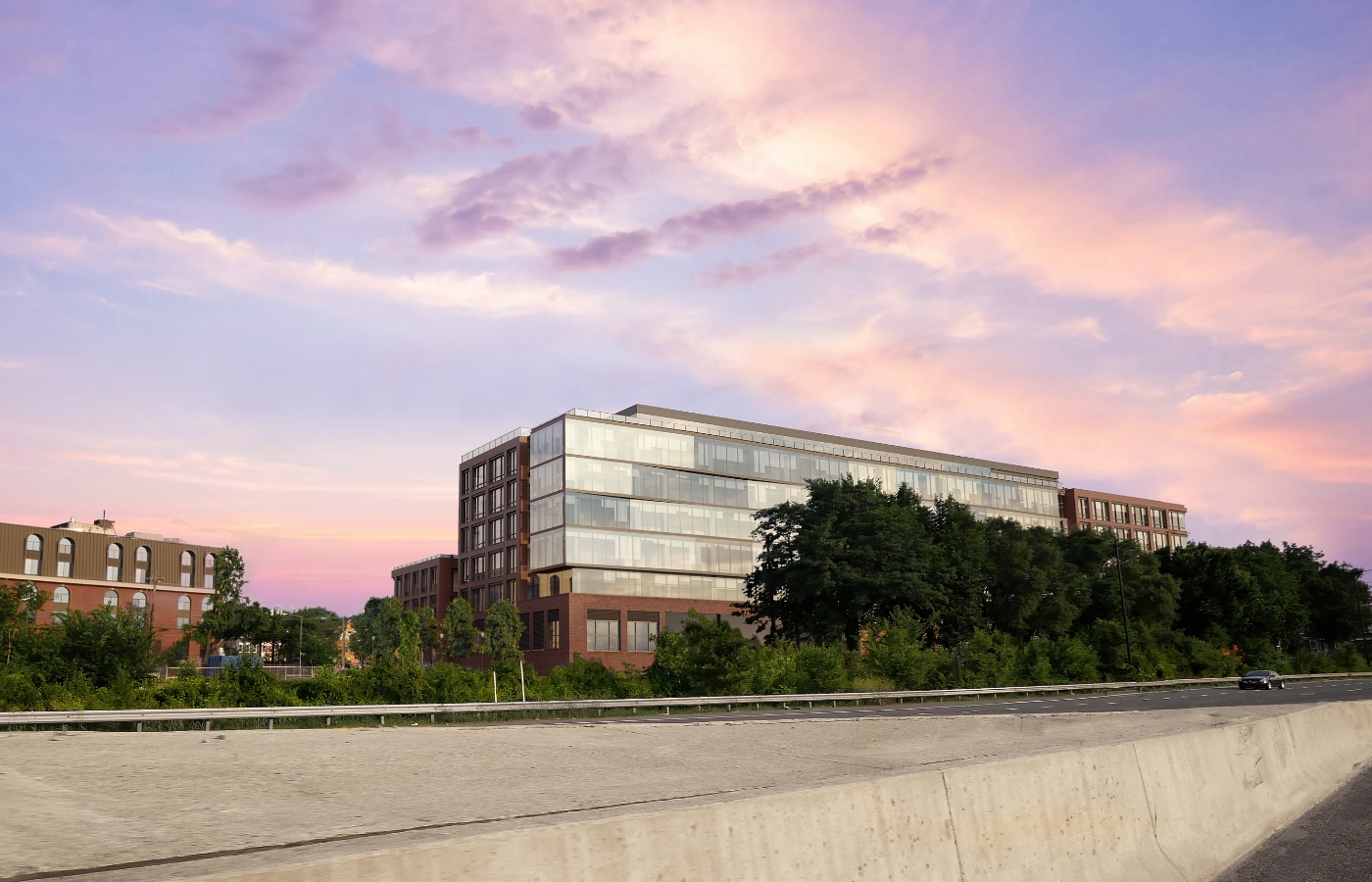
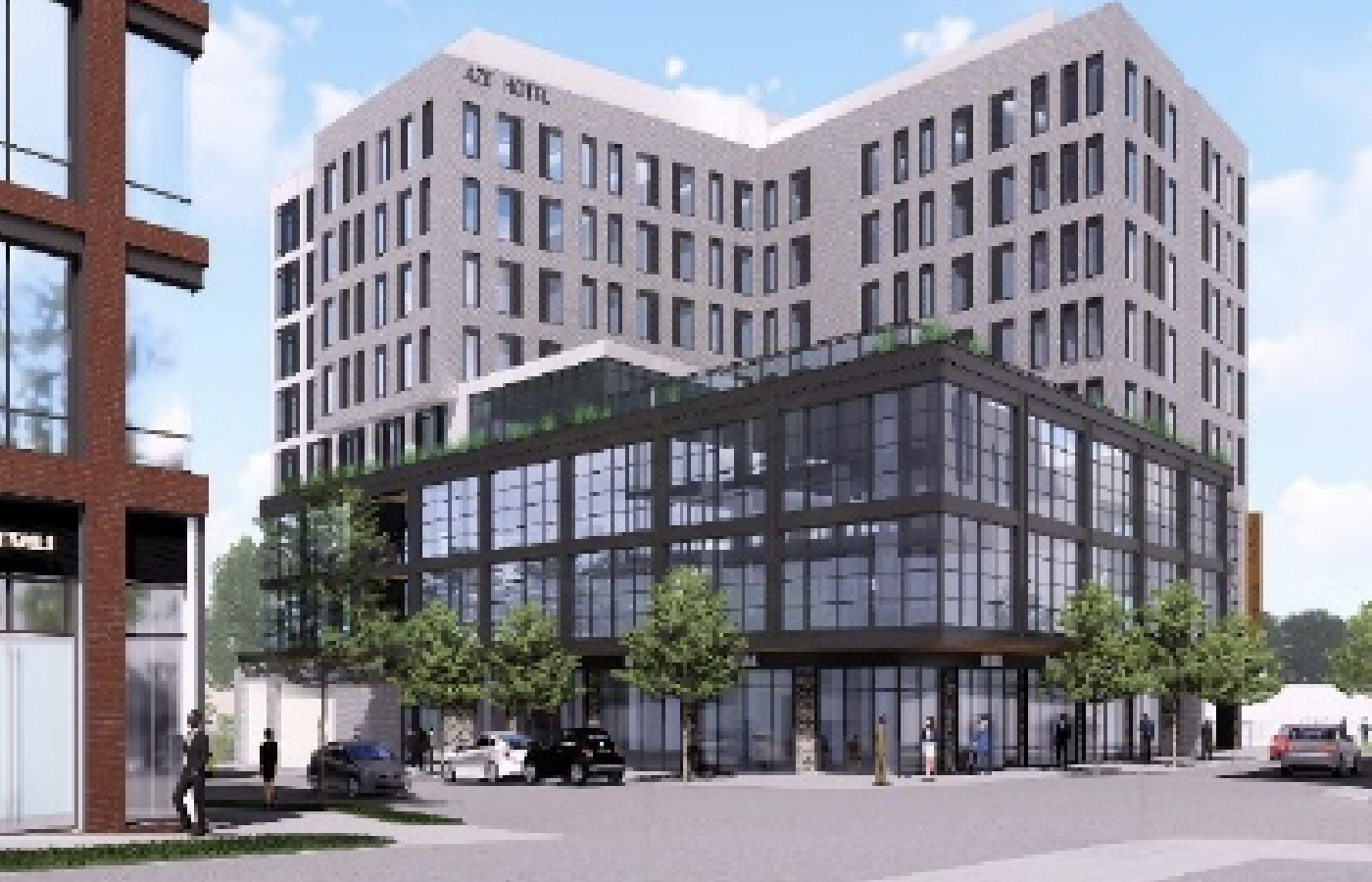
Phase 2B is currently being designed as a 115 to 120 room hotel with approximately 38,000 SF of ancillary office space / expandable up to approximately 55,000 SF and approximately 6,500 SF of ground-floor retail.
Phase 2B is currently being designed as a 115 to 120 room hotel with approximately 38,000 SF of ancillary office space / expandable up to approximately 55,000 SF and approximately 6,500 SF of ground-floor retail.
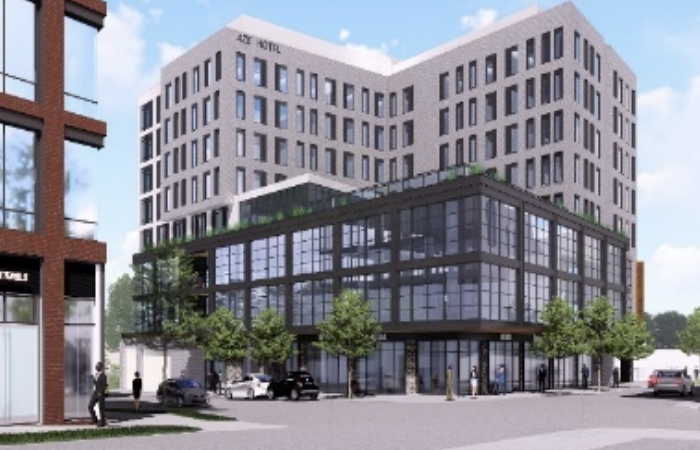
Phase 2B is currently being designed as a 115 to 120 room hotel with approximately 38,000 SF of ancillary office space / expandable up to approximately 55,000 SF and approximately 6,500 SF of ground-floor retail.

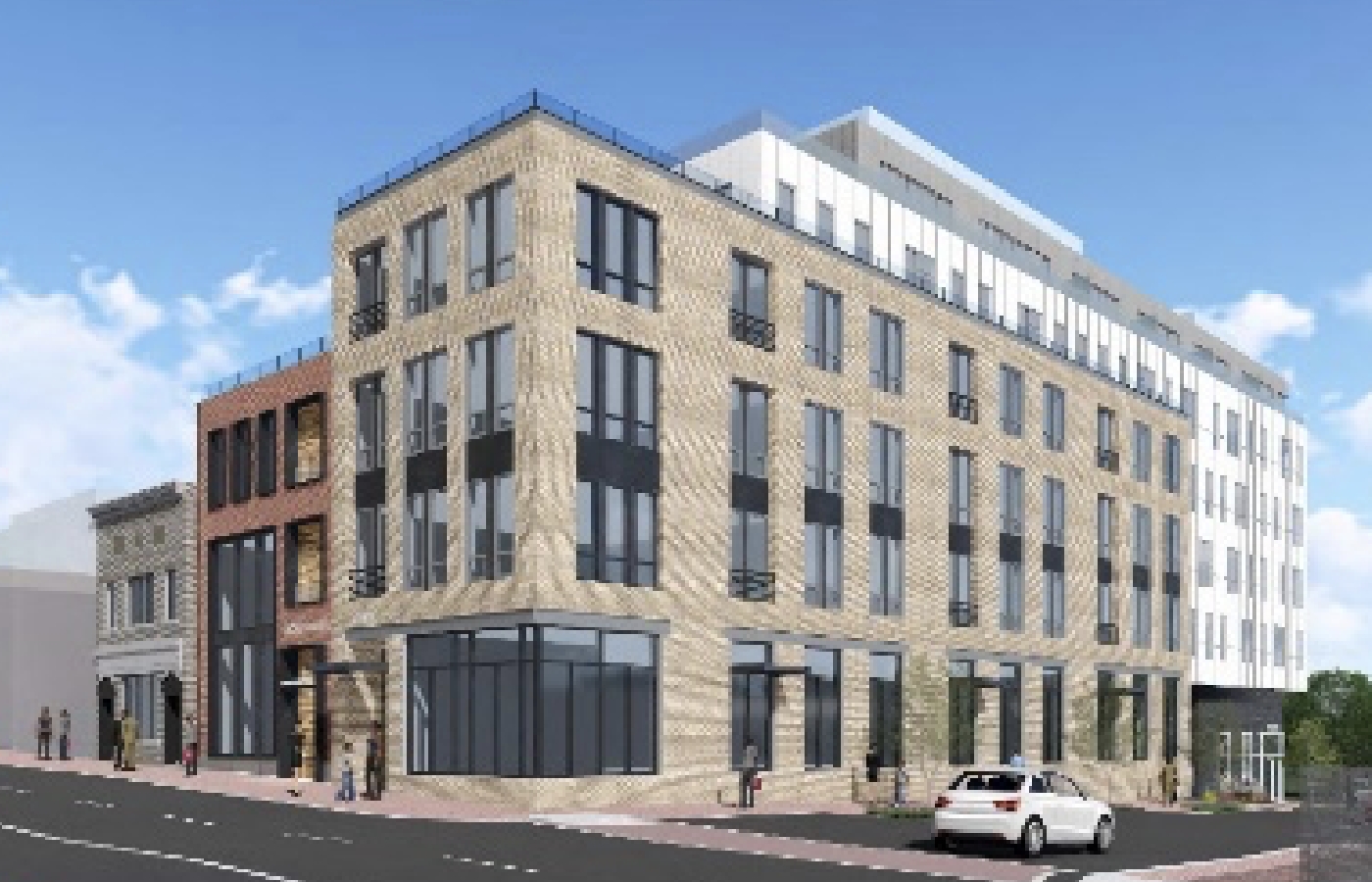
Phase 2C is currently being designed as a 134-unit affordable senior residential building with approximately 15,000 SF of ground-floor retail including the Anacostia Playhouse.
Phase 2C is currently being designed as a 134-unit affordable senior residential building with approximately 15,000 SF of ground-floor retail including the Anacostia Playhouse.
Phase 2C is currently being designed as a 134-unit affordable senior residential building with approximately 15,000 SF of ground-floor retail including the Anacostia Playhouse.
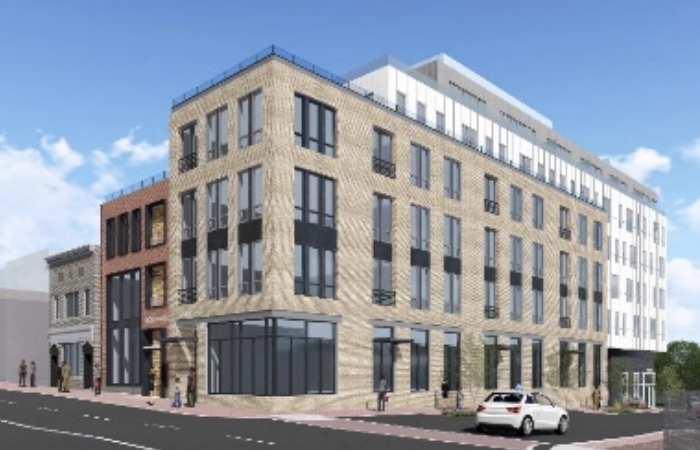

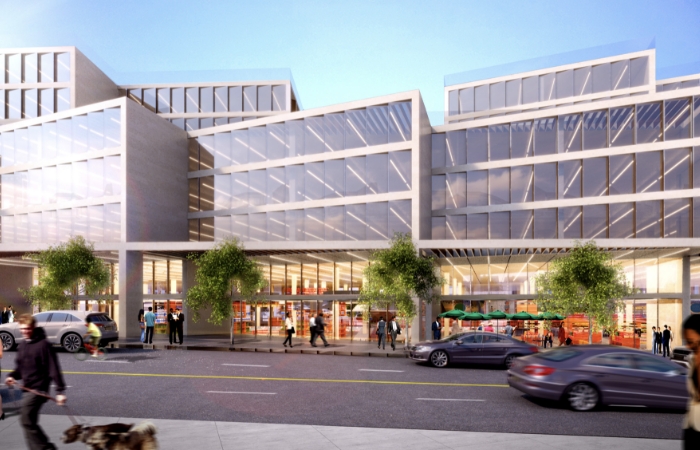
Phase 3/4 will be planned to include an approximately 70 unit residential building in addition to approximately 455,000 SF of mixed-use space and is expected to include a grocery store.

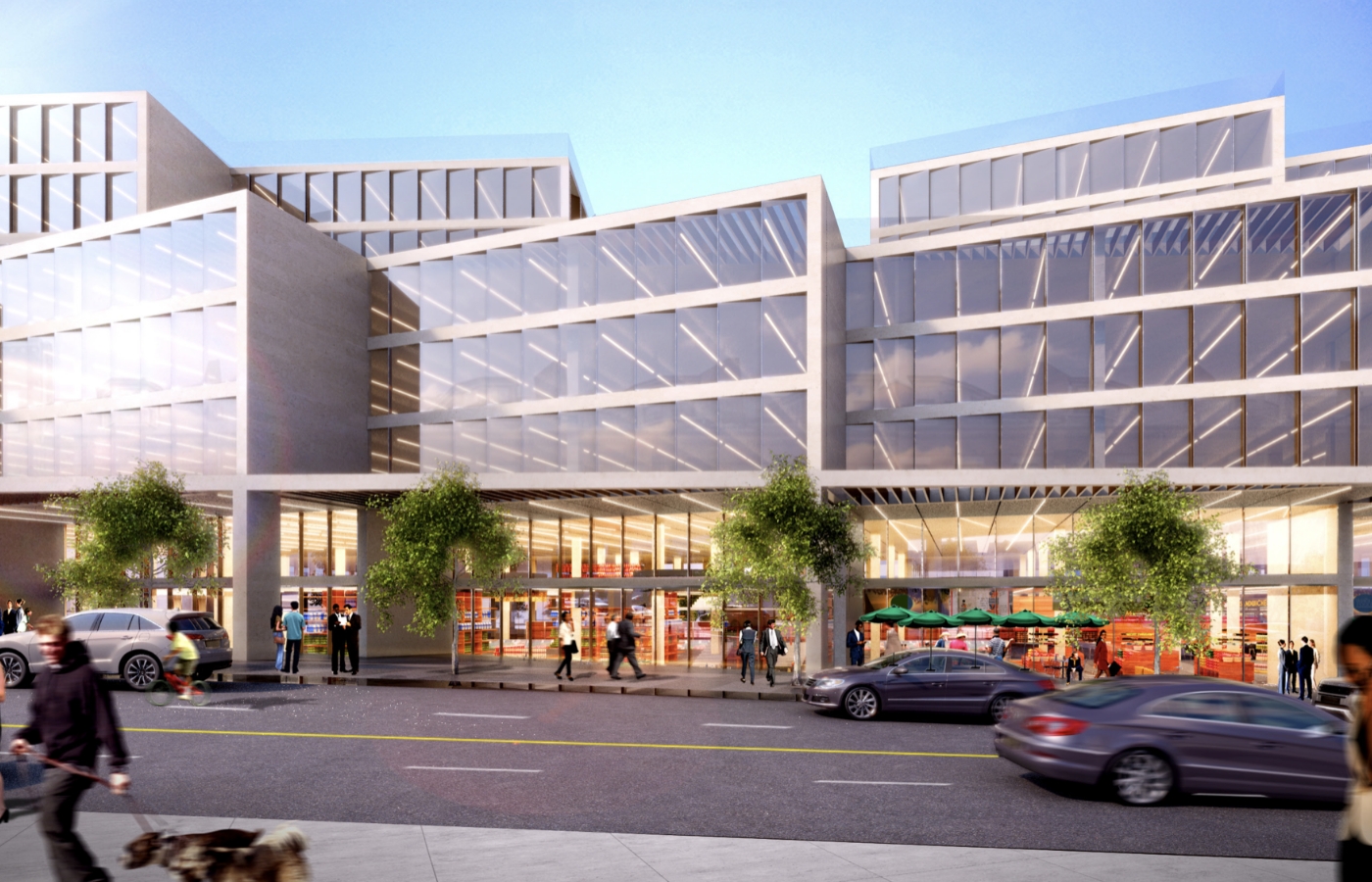
Phase 3/4 will be planned to include an approximately 70 unit residential building in addition to approximately 455,000 SF of mixed-use space and is expected to include a grocery store.
Phase 3/4 will be planned to include an approximately 70 unit residential building in addition to approximately 455,000 SF of mixed-use space and is expected to include a grocery store.

The first phase of Reunion Square was completed in 2014 with the redevelopment of the 2235 Shannon Place building, which serves as the headquarters for the District of Columbia’s Office of Lottery and Charitable Games and the Department of For-Hire Vehicles.
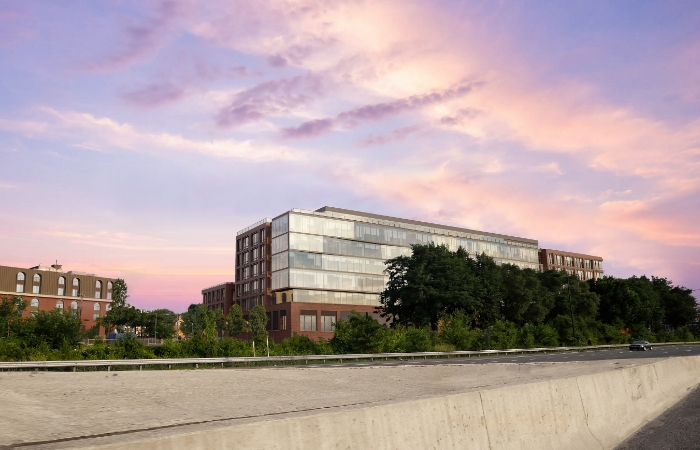
Phase 2: 2201 Shannon Place – D.C. Health Headquarters
The next phase of development is a 230,000 SF LEED gold office building with 7,000 SF of ground-floor retail. This building will be the new headquarters for the District of Columbia’s DC Health. The headquarters building is under construction and is expected to deliver in Q4 2023.

Phase 2B is currently being designed as a 115 to 120 room hotel with approximately 38,000 SF of ancillary office space / expandable up to approximately 55,000 SF and approximately 6,500 SF of ground-floor retail.

Phase 2C is currently being designed as a 134-unit affordable senior residential building with approximately 15,000 SF of ground-floor retail including the Anacostia Playhouse.
Phase 2C is currently being designed as a 134-unit affordable senior residential building with approximately 15,000 SF of ground-floor retail including the Anacostia Playhouse.
Phase 2C is currently being designed as a 134-unit affordable senior residential building with approximately 15,000 SF of ground-floor retail including the Anacostia Playhouse.



Phase 3/4 will be planned to include an approximately 70 unit residential building in addition to approximately 455,000 SF of mixed-use space and is expected to include a grocery store.


Phase 3/4 will be planned to include an approximately 70 unit residential building in addition to approximately 455,000 SF of mixed-use space and is expected to include a grocery store.
Phase 3/4 will be planned to include an approximately 70 unit residential building in addition to approximately 455,000 SF of mixed-use space and is expected to include a grocery store.
